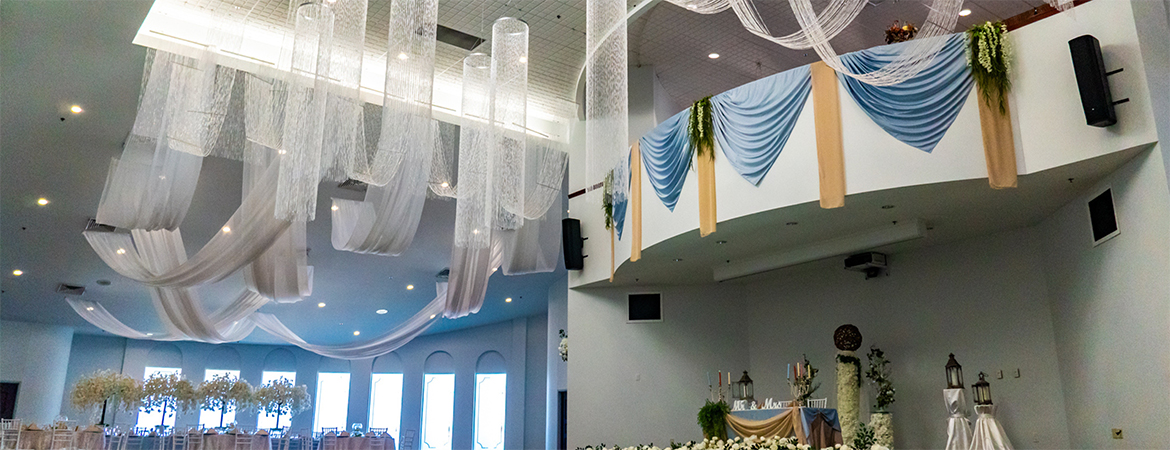
Entire Venue
Off Season: November–March and Friday & Sunday Bookings offer Discount/Guest Minimum Flexibility
Our 22,000 square foot facility allows us to comfortably accommodate up to 1,000 theater style seats.
- No Room Rental Fee
- This Room offers Cathedral Ceiling
- Entire Ceiling Dripping with Thousands of Dazzling Crystals.
- Stage that includes White Satin Backdrop with layered Crystals
- Five Stunning Crystal Chandeliers Throughout the Room
- Full Room view from our Amazing Balcony Bridal Suite
- Spacious Dance Floor
- Designated Area For: (Sweet Table, Photo Booth, Kids Tables, etc…)
- Curved Walls
- Majestic, Floor to Ceiling Columns
- Tall Frosted Windows curve around each side of the Room
- Wide Band of Rich Black Carpet surrounds the entire room
- Four Bars (6 hour bar. We do not close during dinner)
520 - 720 Guests - 520 minimum Dinner/Lunch Package required (dance floor needed)
520 - 800 Guests - 520 minimum Dinner/Lunch Package required (dance floor not needed) - 75 Round tables max
- 1,000 Theater Style Seating Potential
